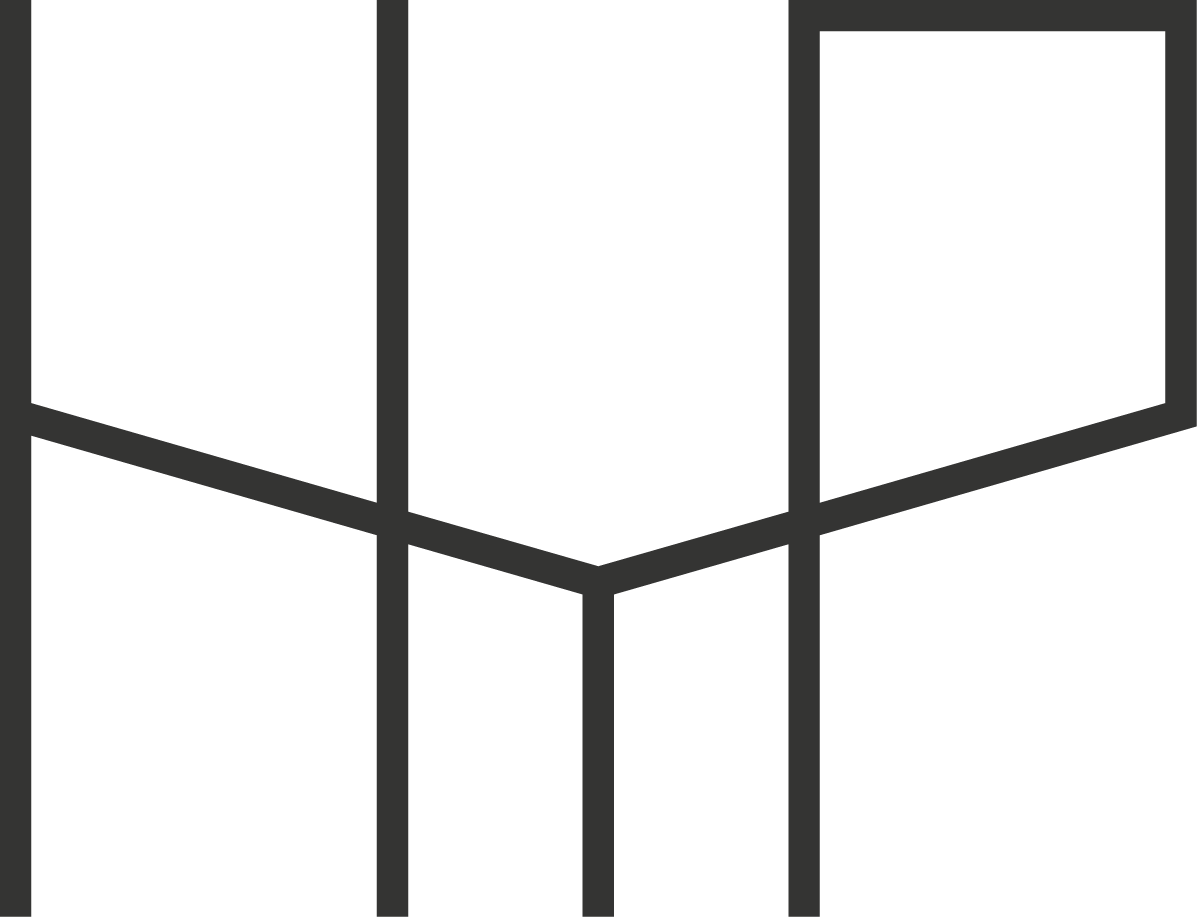Project Data
Project Type:
Architecture
Size:
lt/lb: 858.15m² / -m²
Location:
Medan
Year:
2017
Overview:
To solve complex functions and requirements, we designed the building as a simple lifted box. The main objective of the project is to build a comfortable and cozy skin clinic. The facade of this building play as an important element, therefore, we installed LED lights at the structural transom to make a spectacular impression. We hope that the building presence will increase the commercial value of the area, thus creating a positive impact to the region. This clinic is built as a response to the increasing needs of beauty treatments in Medan.




