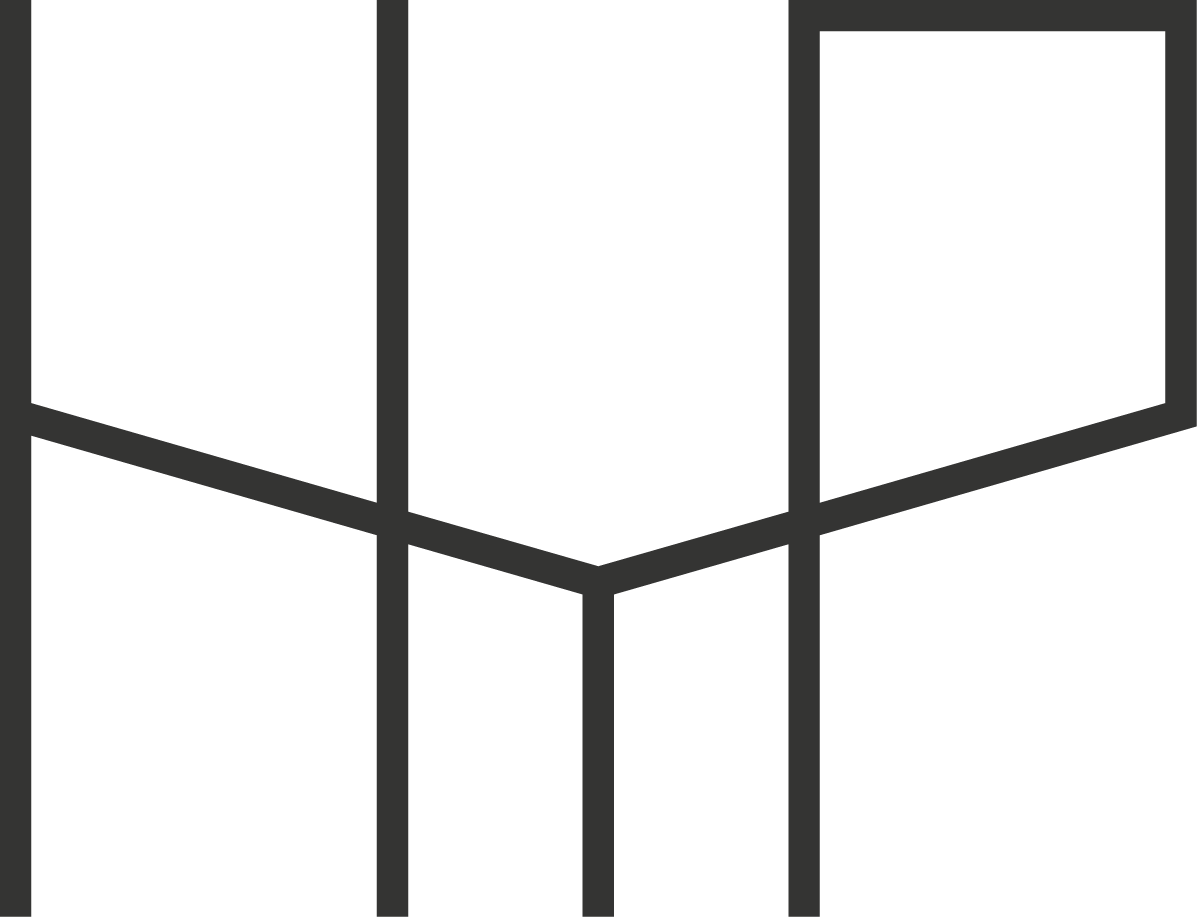Project Data
Project Type:
Architecture
Size:
lt/lb: 1290m² / 2337m²
Location:
Pondok Indah, Jakarta
Year:
2012
Overview:
The building facade is influenced by old capsule houses design around the site along the main street. Using simple capsule characteristic, we design this clinic to look modern and current. The main issue for this project is to provide as much parking space as possible. Therefore, we utilise the ground floor as the extra parking area. However, to avoid making the parking area part of the facade, we design a small drop-off lobby and hide the parking area.






