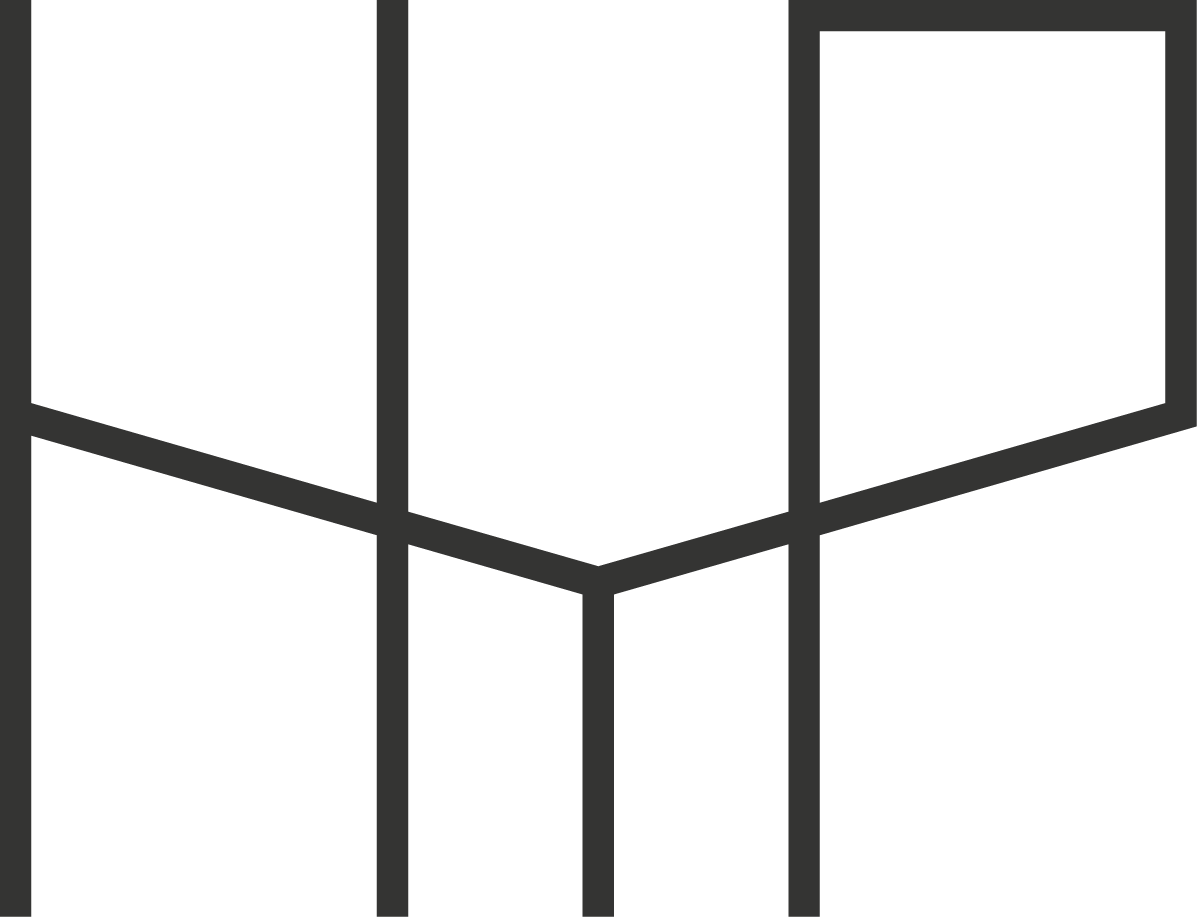Project Data
Project Type:
Architecture
Size:
lt/lb: 2000m² / 3375m²
Location:
Surabaya
Year:
2010
Overview:
This building serves as both a skin care clinic and a community health facility. The building is expected to provide medical activities and customer facilities. Consisting of a head, neck and body, this single mass building is designed with modern inspired art deco style. Vertical elements in art deco can be seen clearly from the blades of walls between windows, the height of the windows, and the lines of the balcony railing.





