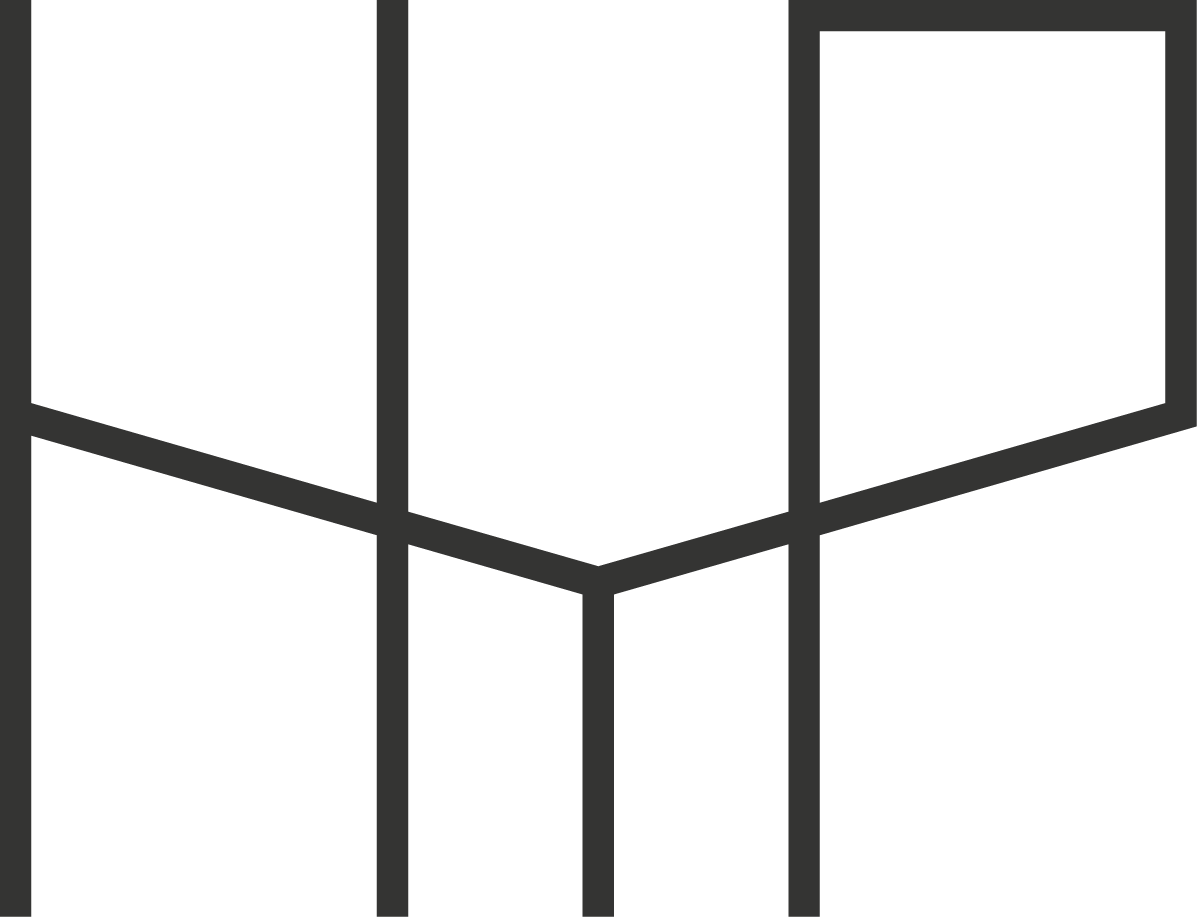Project Data
Project Type:
Architecture
Size:
lt/lb: 1290m² / 827m²
Location:
Yogyakarta
Year:
2015
Overview:
Located in a reservation area in Yogyakarta, this clinic has the obligation to follow the building terms in the area. Mainly for the facade, this building has to represent the local culture of the area, like using traditional roof and colonial-style repetitive column structure. Furthermore, we set the building back to provide more parking spaces and public parking area around the site.









