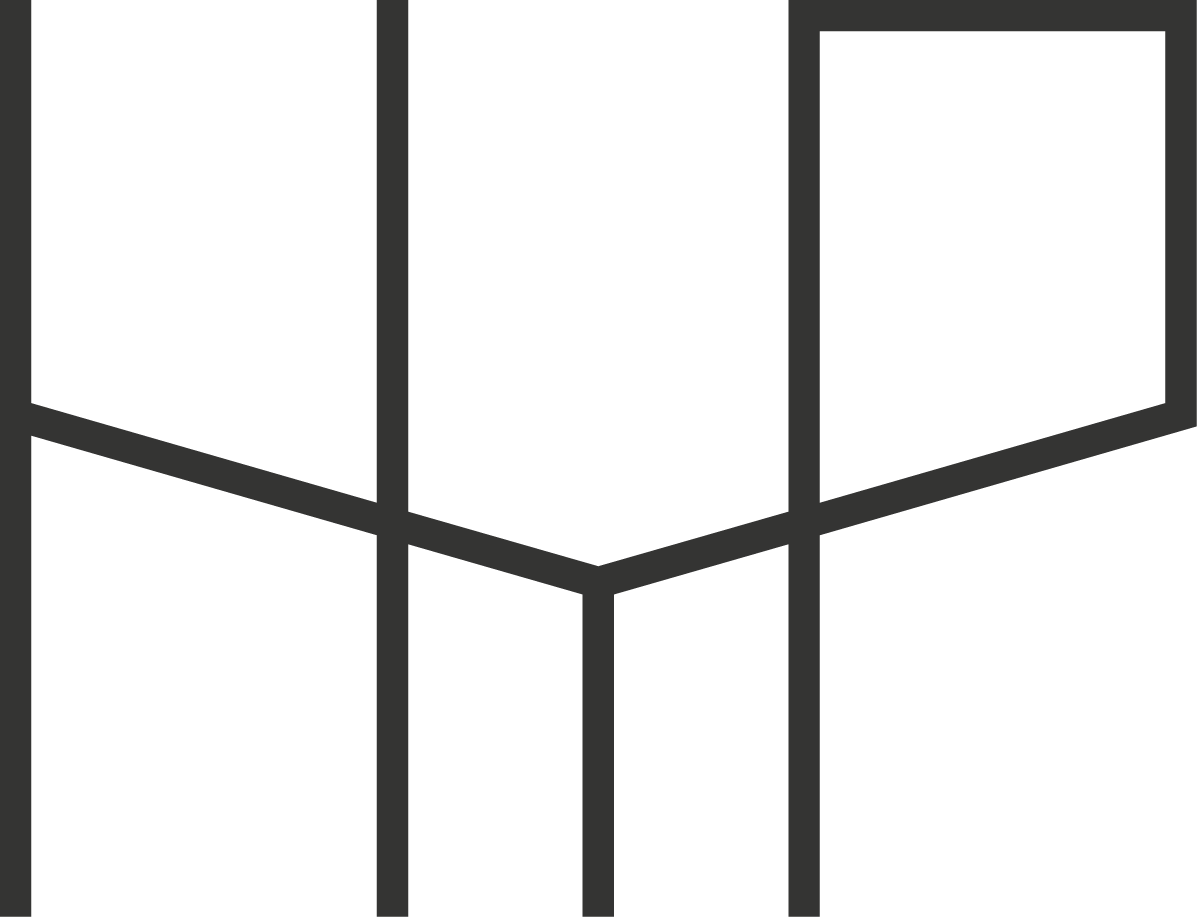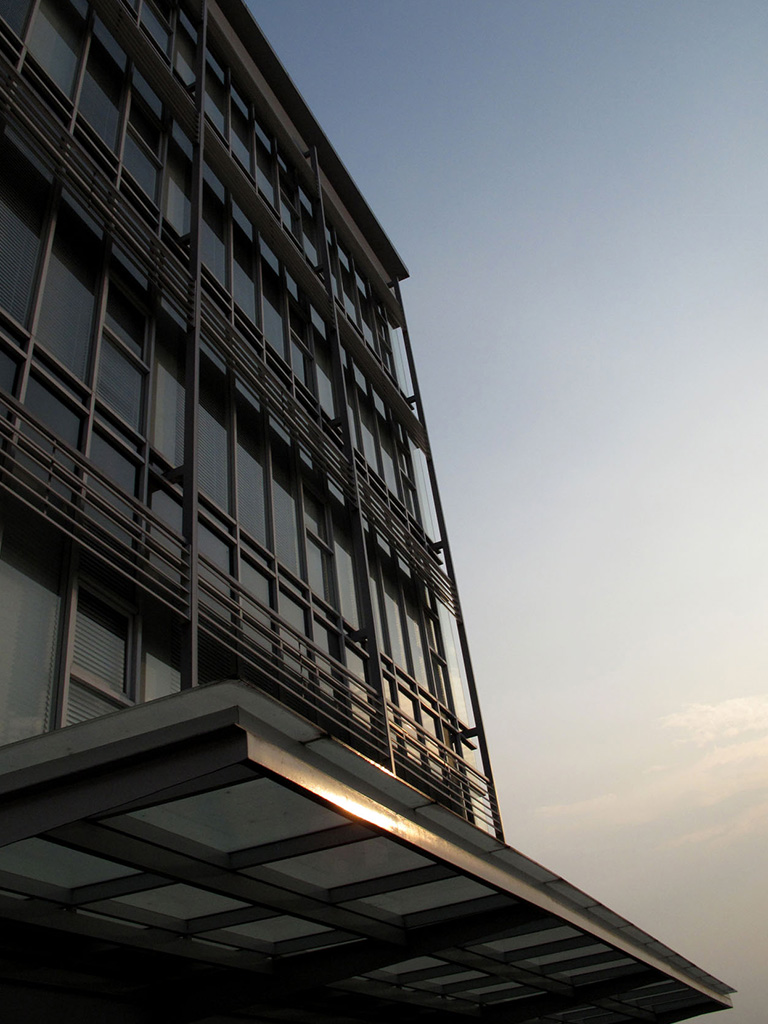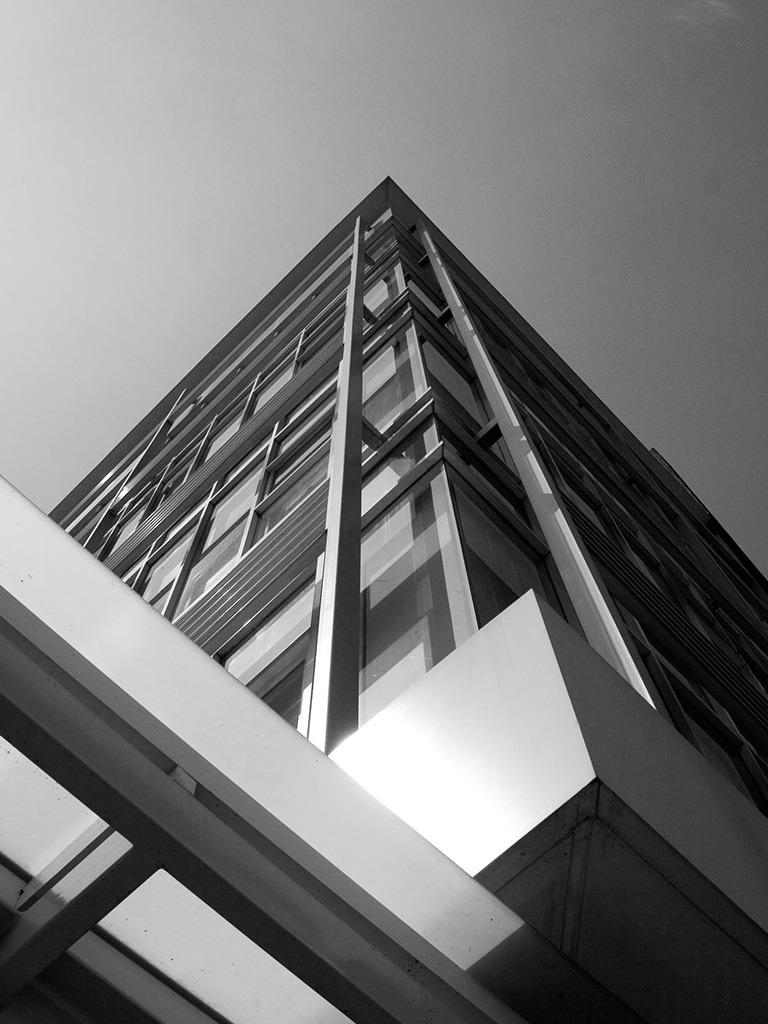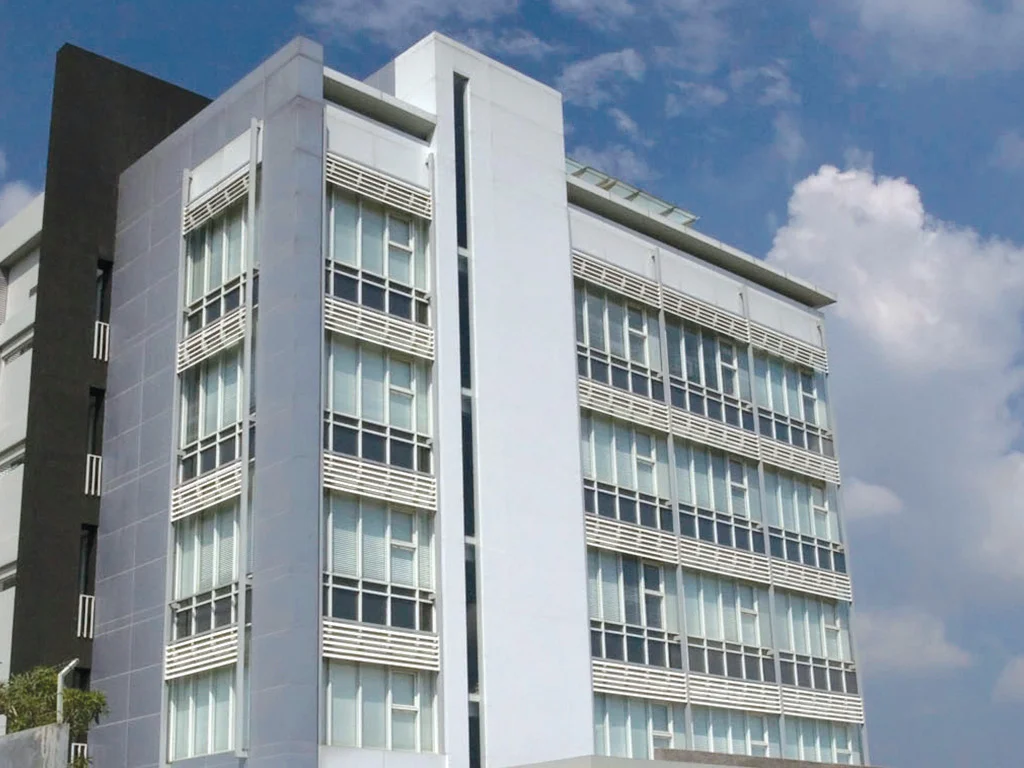Project Data
Project Type:
Architecture
Size:
lt/lb: 11.000m² / 19.366m²
Location:
Cikarang
Year:
2010
Overview:
The main objective of this building is to maximize functionality to increase productivity. With an office inside the factory, we have to create a design unity that balance the look for both the office and the factory. A visual connection between the office and the production area is added so that people from the office can have a clear view of the production site without having to go through any complicated procedure to enter, especially for visitors who want to survey the production quality.






