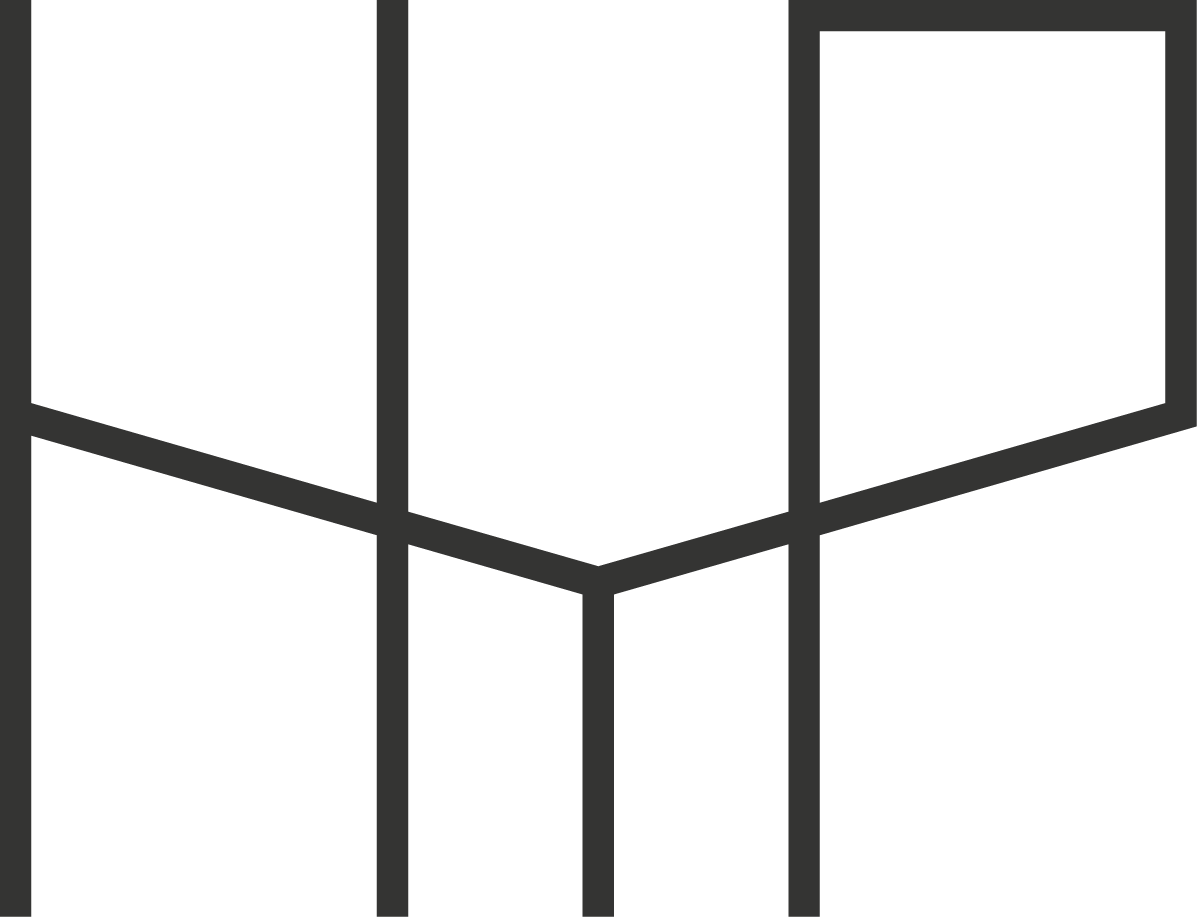Project Data
Project Type:
Architecture
Size:
lt/lb: 1301m² / 4992m²
Location:
Tanah Abang, Jakarta
Year:
2015
Overview:
Located in the dense area in Central Jakarta and serves as the main headquarter for Golden Rama, the building has to be grand, well-designed and adds value to the company. However, due to the tight area and a huge mass to accommodate the function, we have to utilise linear horizontal element on the facade to create subtle wide and grand effects. Another challenge we faced was fengshui. We have to incorporated our client fengshui beliefs and still create an aesthetically pleasing design.



