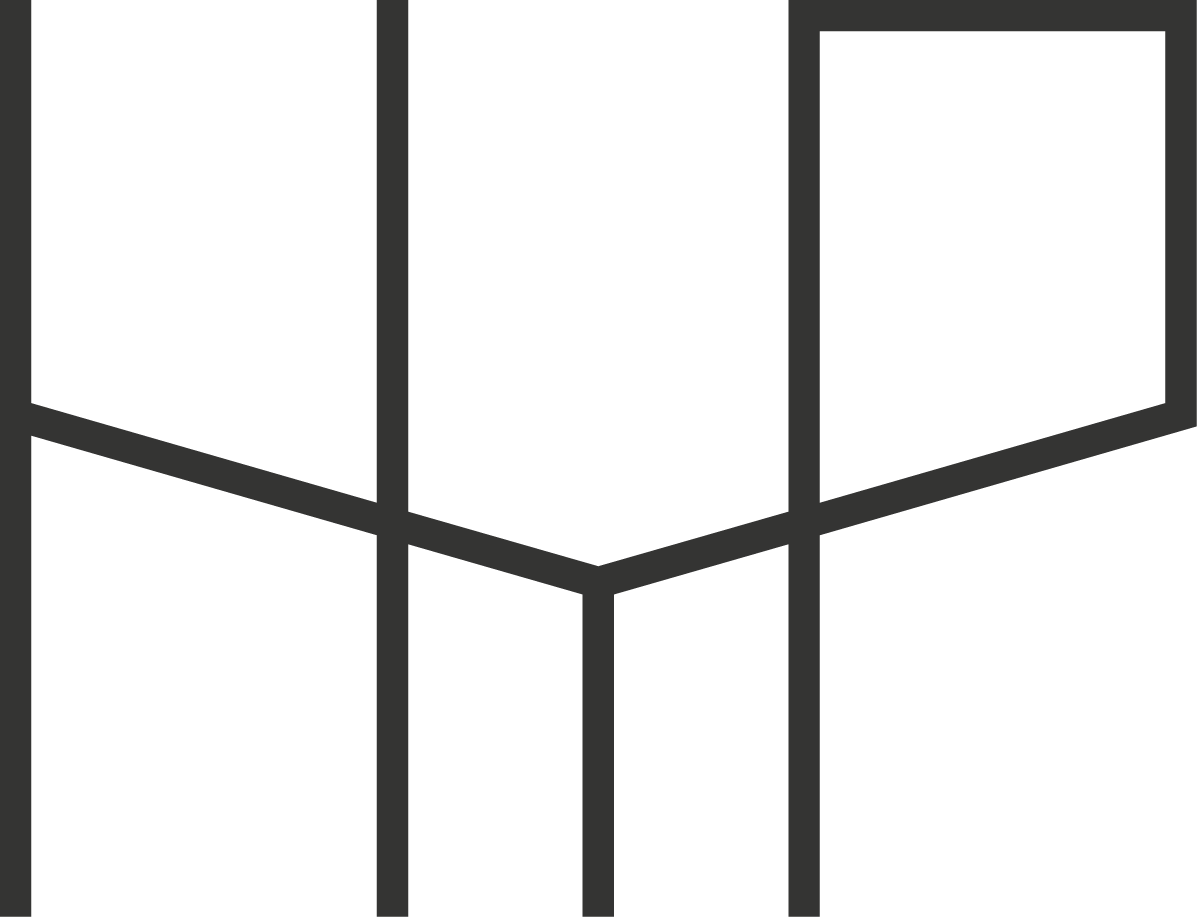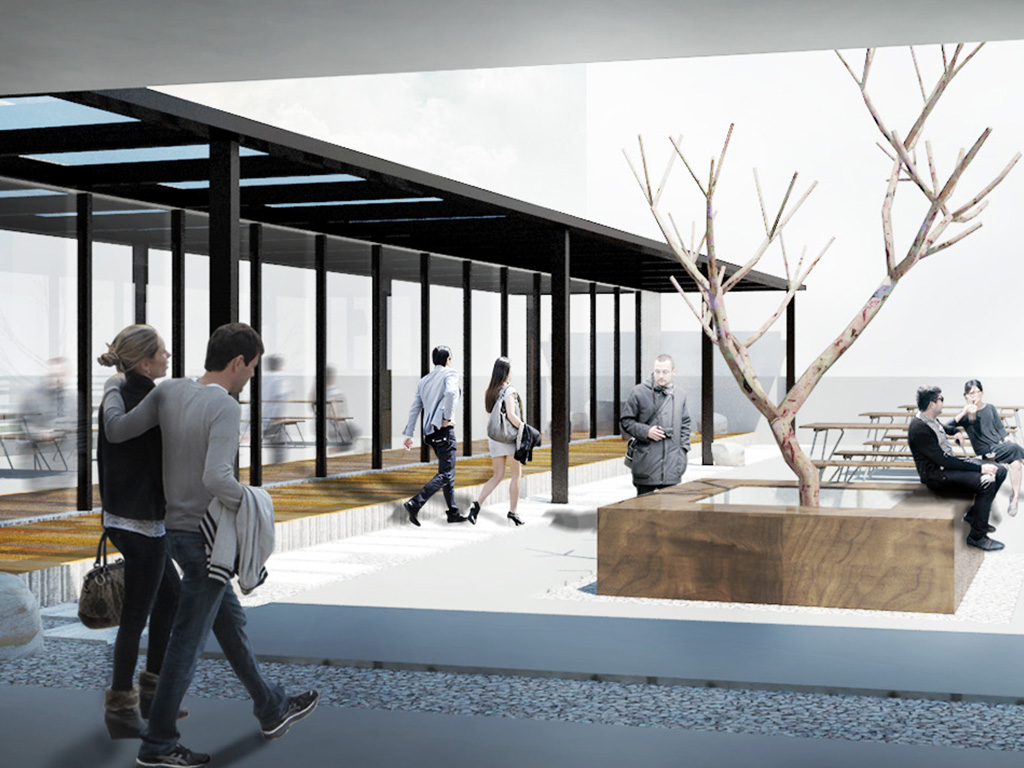Project Data
Project Type:
Architecture, Interior
Size:
lt/lb: 664m² / 1402m²
Location:
Jakarta
Year:
2020
Overview:
As a well-known multilevel marketing company, HWI needs to have a proper office to build their image as a trusted company. To achieve this goal, they want us to design a new office building, which connects to their previous distribution center building. The challenge is to connect these two building in terms of functionality and design. We also need to provide natural daylight for the open plan office to increase productivity and avoid using air-conditioner for circulation and service area, but instead, replacing it with natural ventilation.














