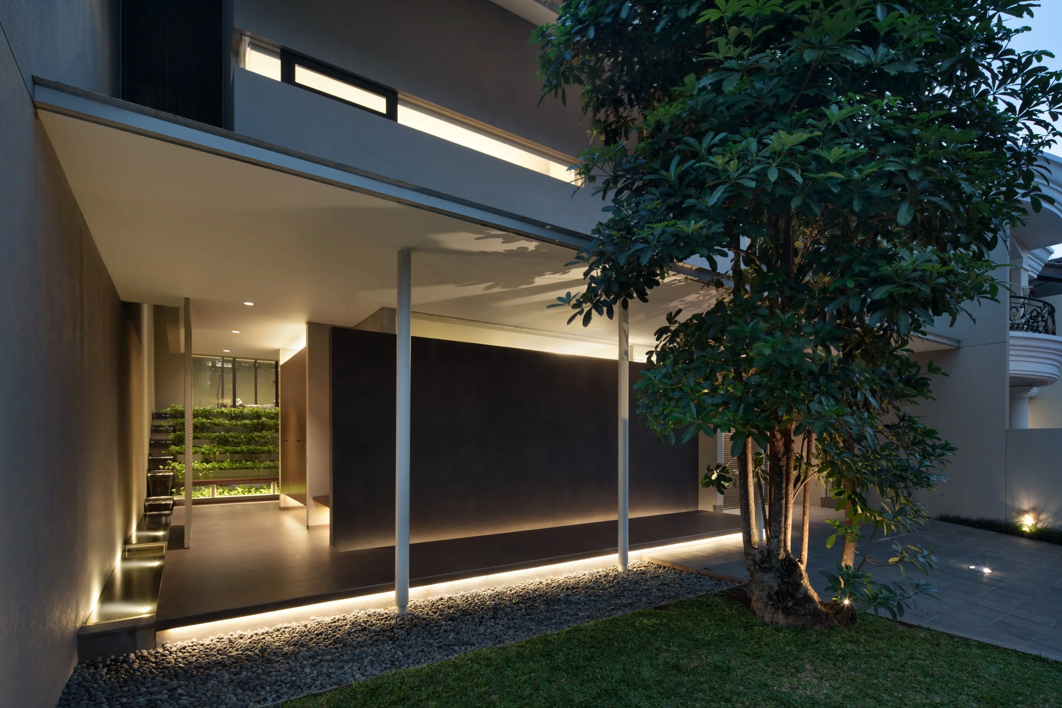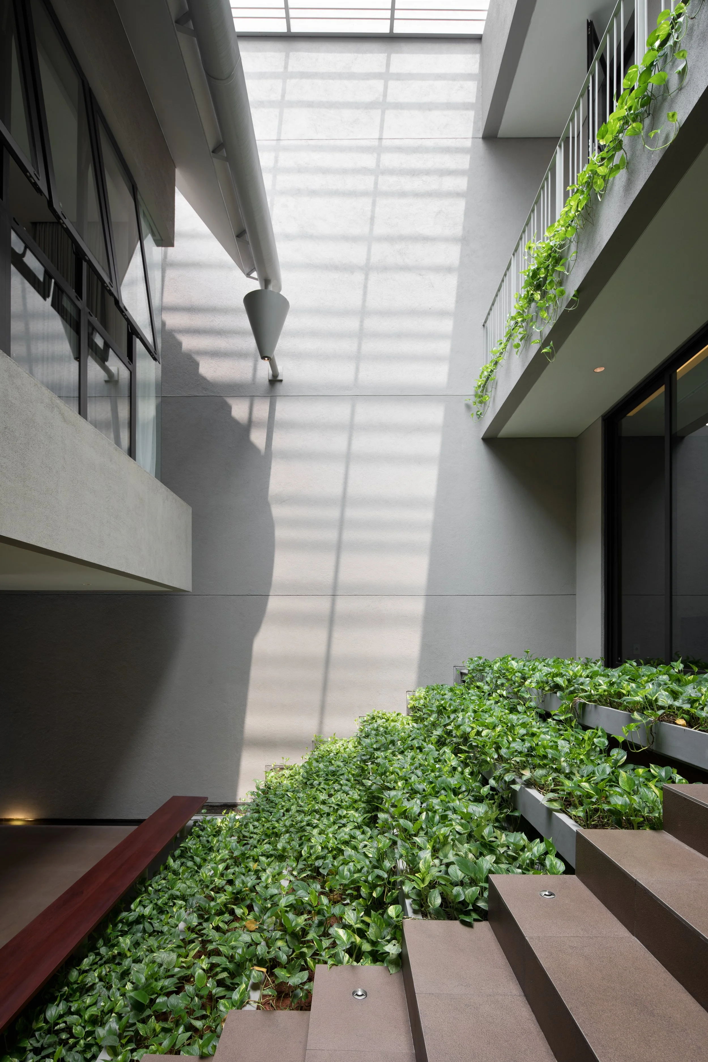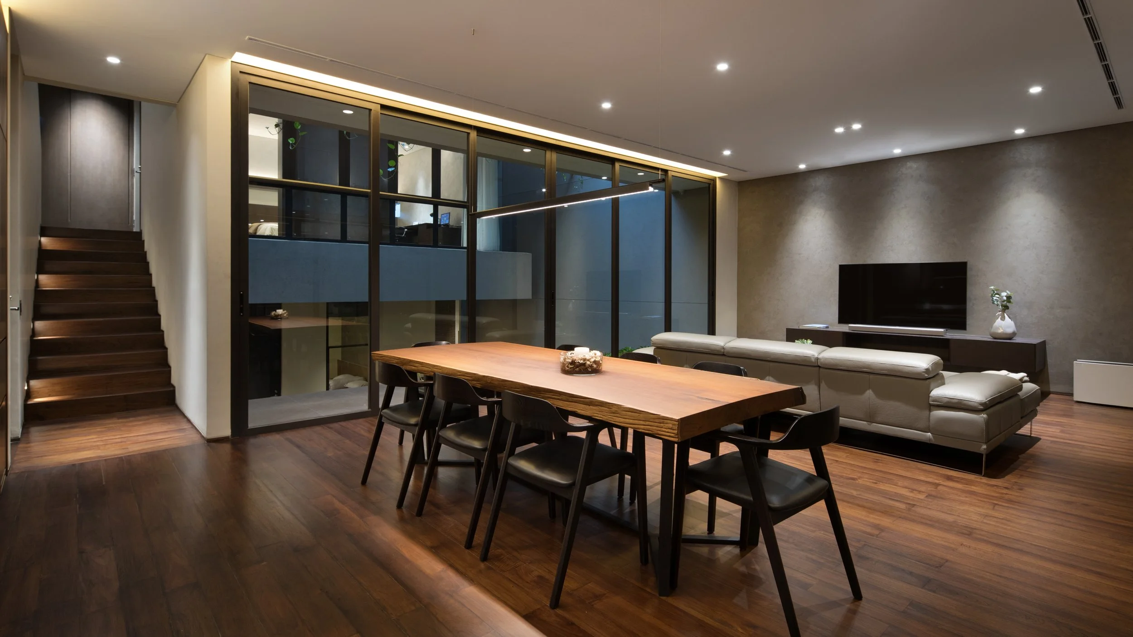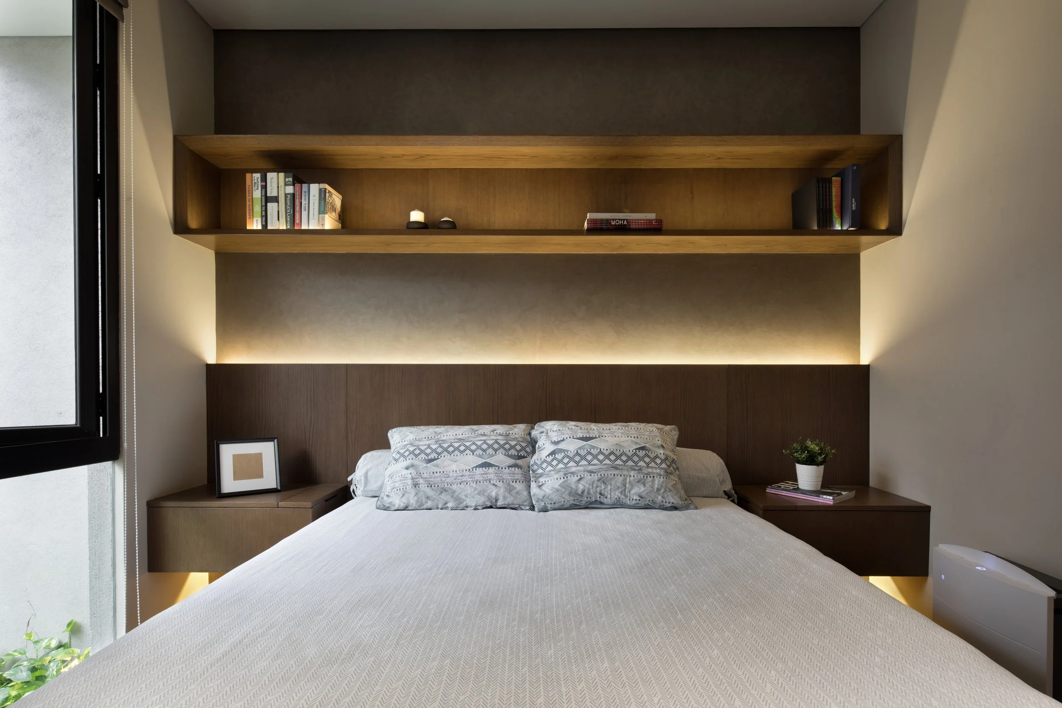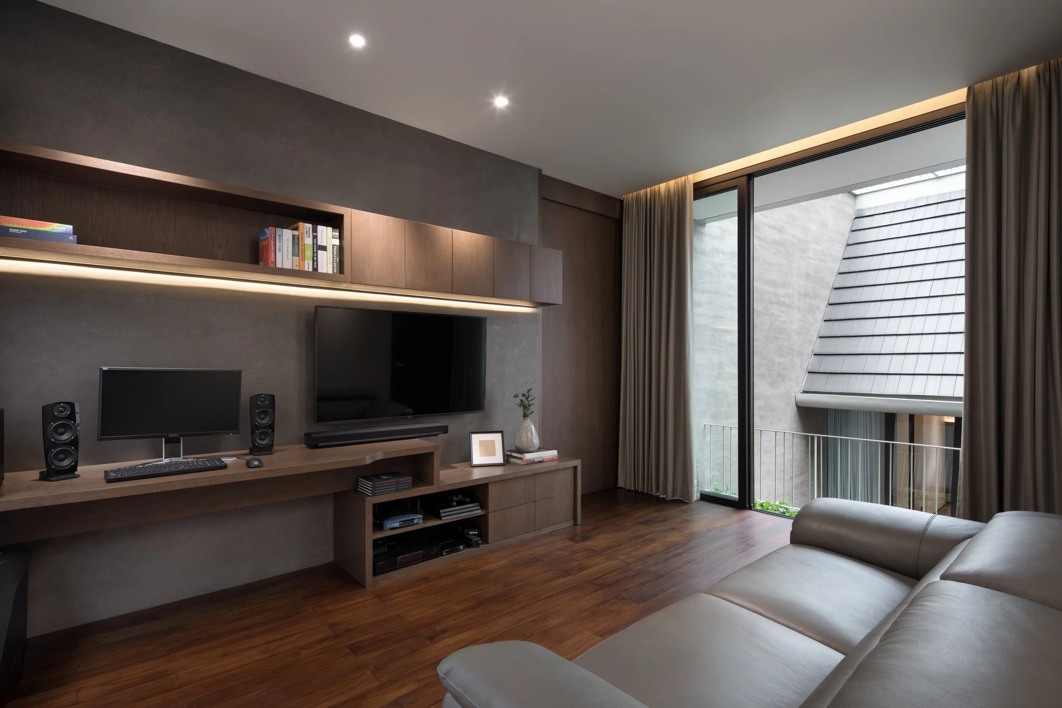Project Data
Project Type:
Architecture, Interior
Size:
lt/lb: 300 m² / 180 m²
Location:
Jakarta
Year:
2020
Overview:
Split leveling house designed to make the distance closer between two level. The house is splited into three mezzanine level of three different area which are communal area, private, and service. This spatial program also generates a cross air circulation and gives plenty opening for natural light into the house.



