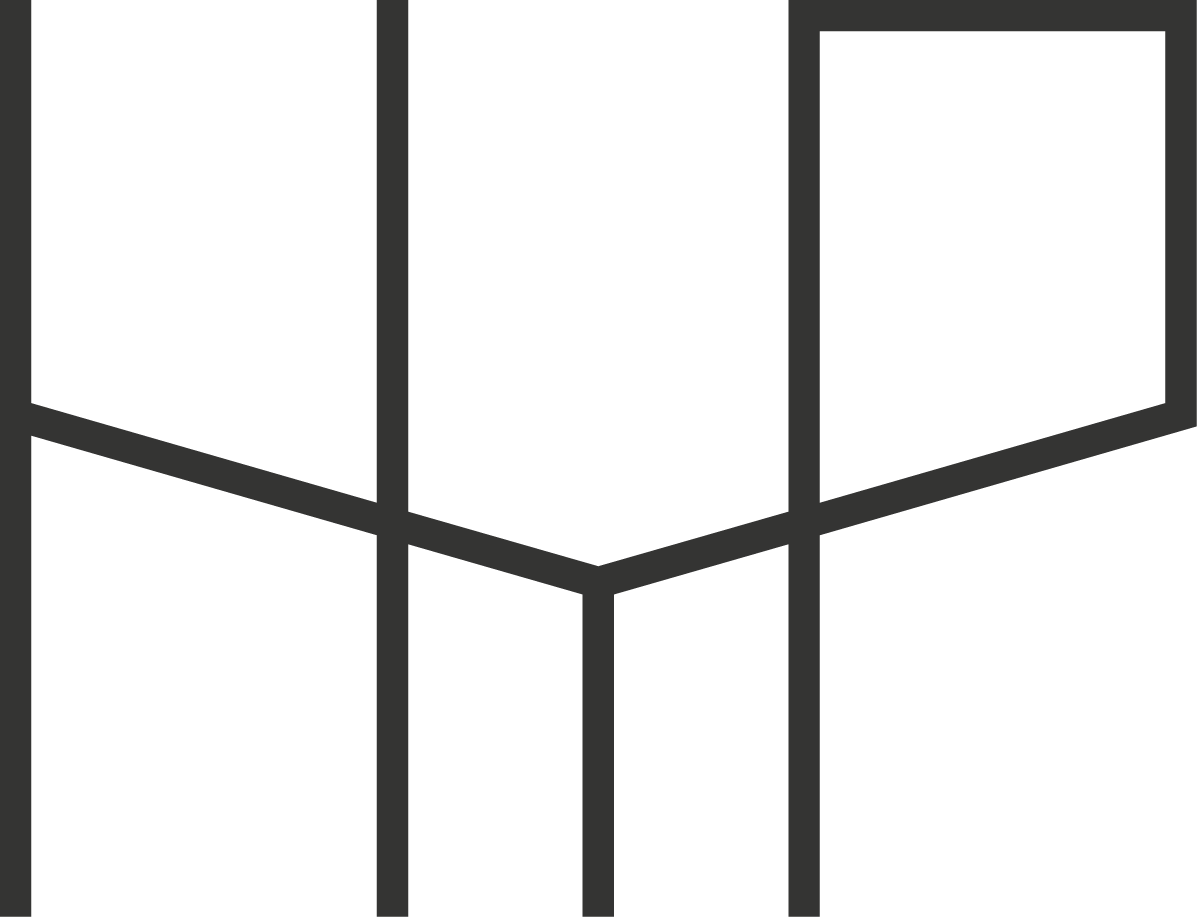Project Data
Project Type:
Architecture
Size:
lt/lb: 783 m² / 1.977 m²
Location:
Jakarta
Year:
2025
Overview:
This office showcases modern tropical architecture, designed with both aesthetic appeal and environmental efficiency in mind. The facade features vertical and horizontal layering, with perforated metal panels and solid cladding arranged in rhythmic patterns. The building has a rectilinear from with sharp, angled planes at the roofline. The roof projection and facade fins emphasize horizontal lines, adding depth and shading to the glass window behind. The central courtyard (void) surrounded by terraced corridors and planted boxes with playful composition, creating a strong sense of openness and vertical greenery.








