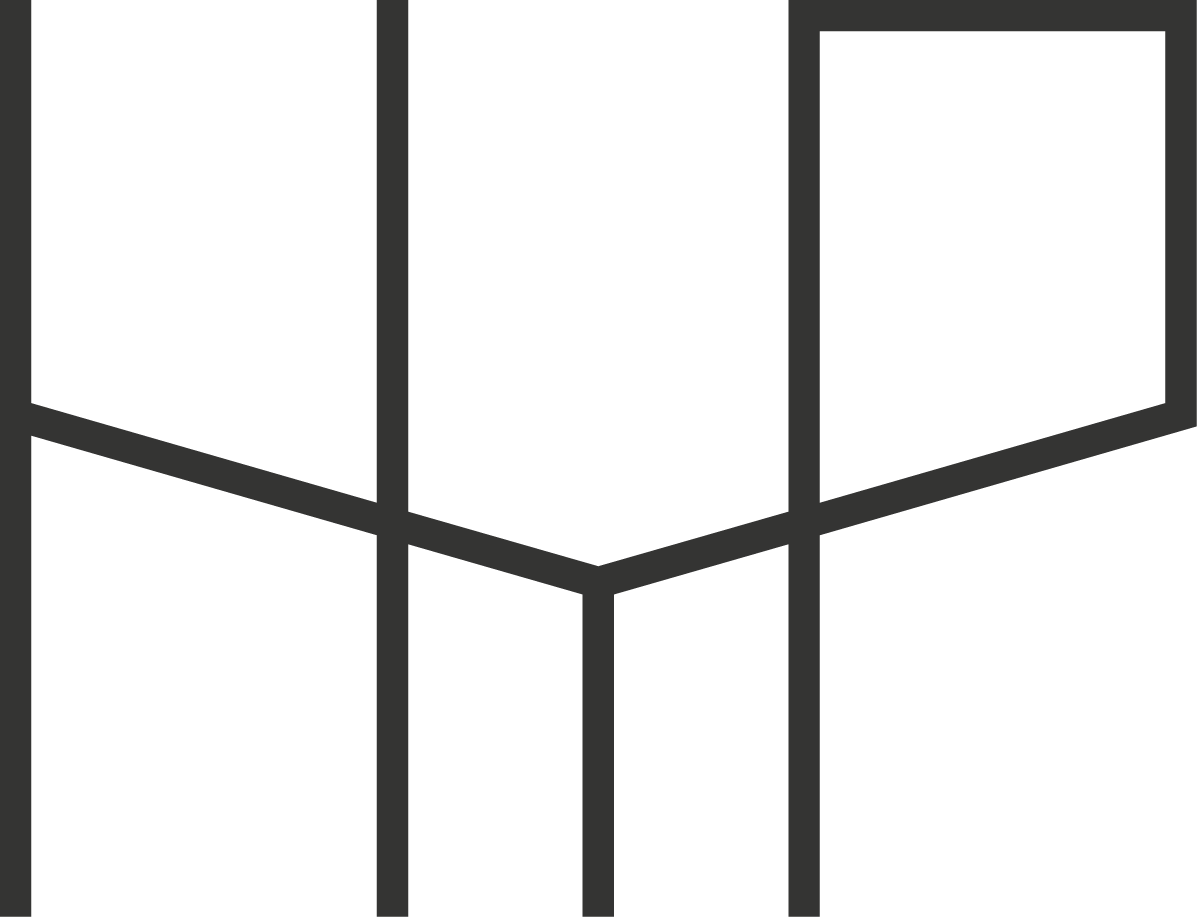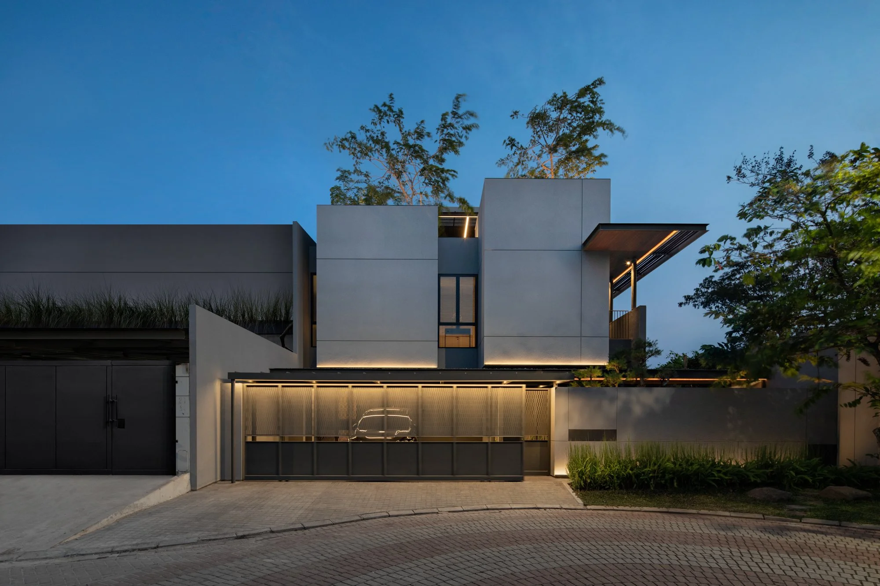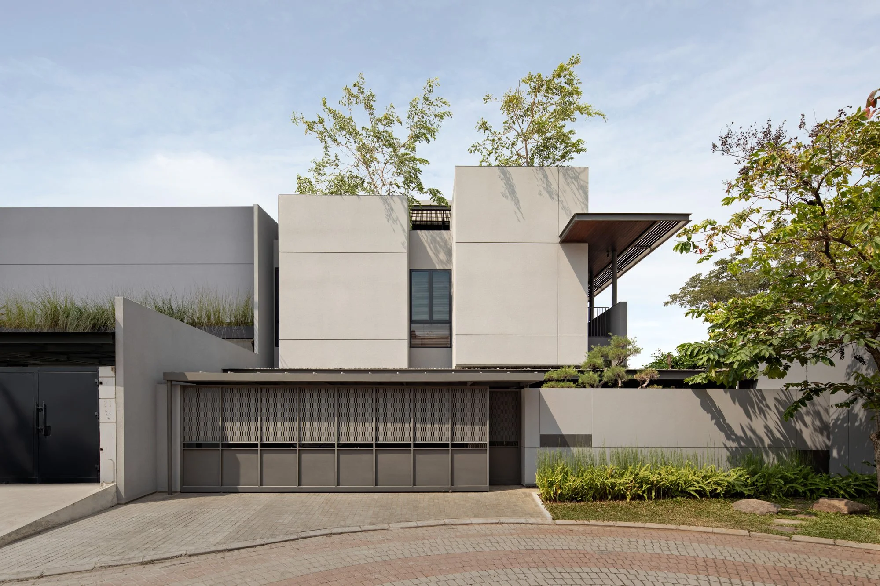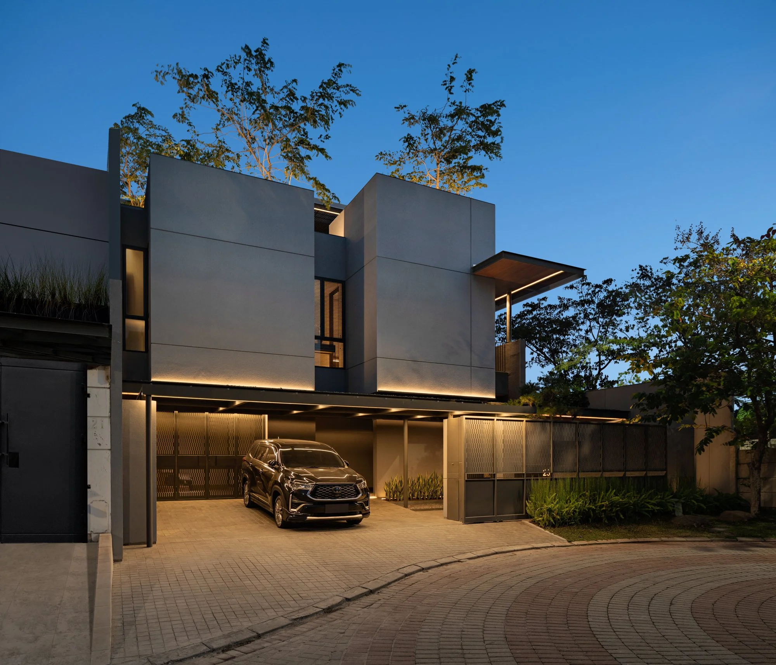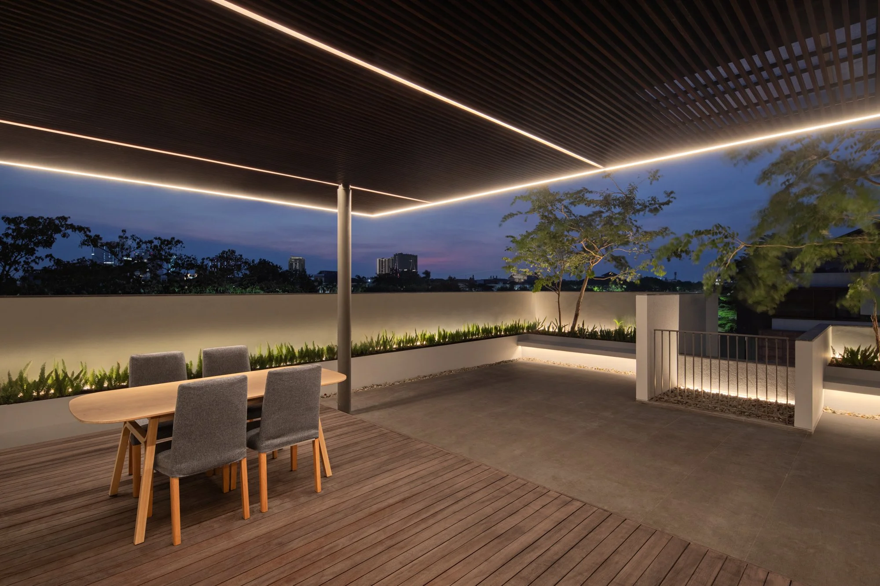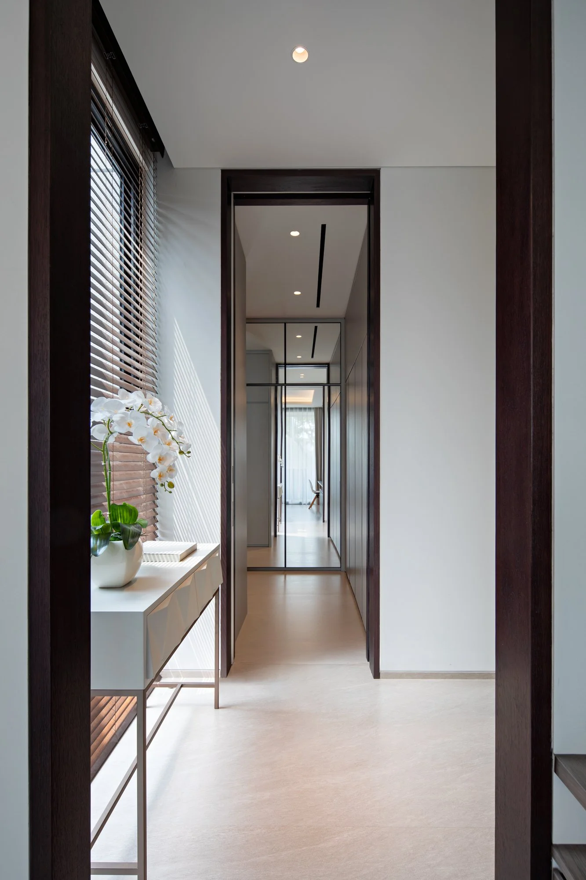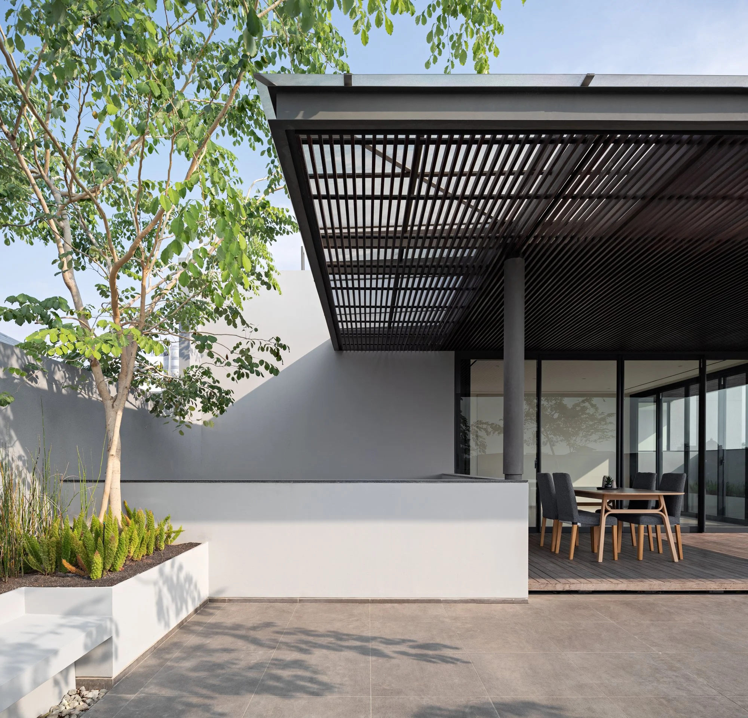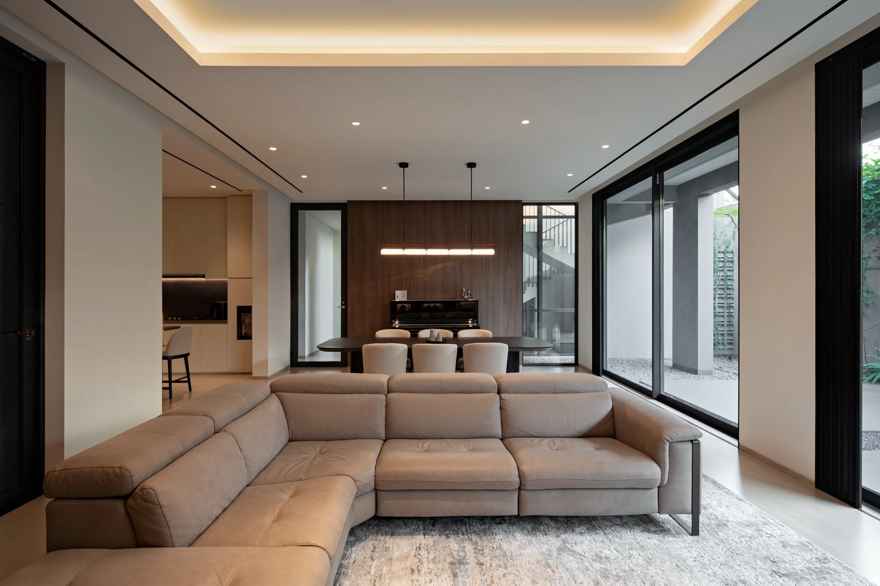Project Data
Project Type:
Architecture, Interior
Size:
lt/lb: 365m² / 468m²
Location:
Jakarta
Year:
2021
Overview:
This is our client’s first family home, designed with an emphasis on low maintenance, spaciousness, and a clean architectural aesthetic. Prioritizing energy efficiency and optimal airflow, we incorporated floor-to-ceiling windows along one side of the house to flood the space with natural light while enchancing ventilation.
