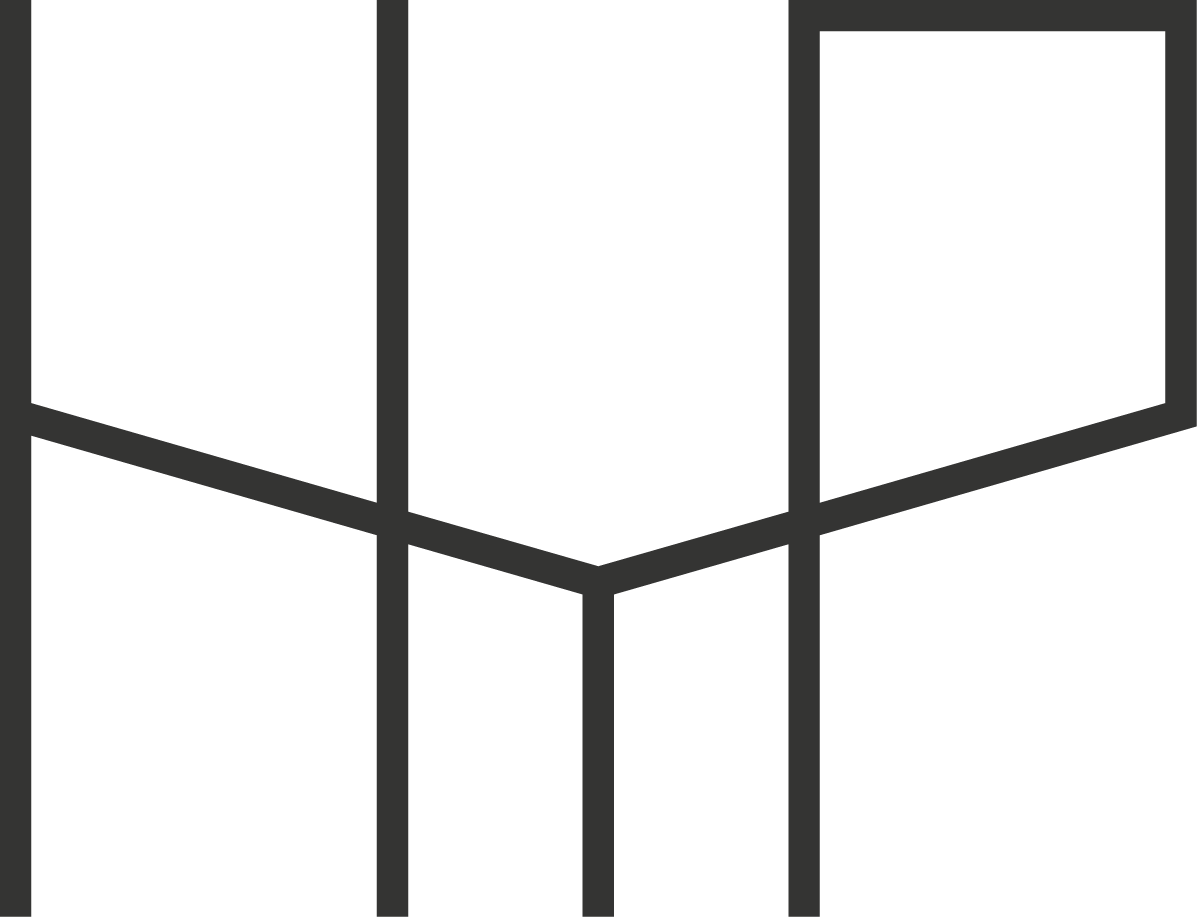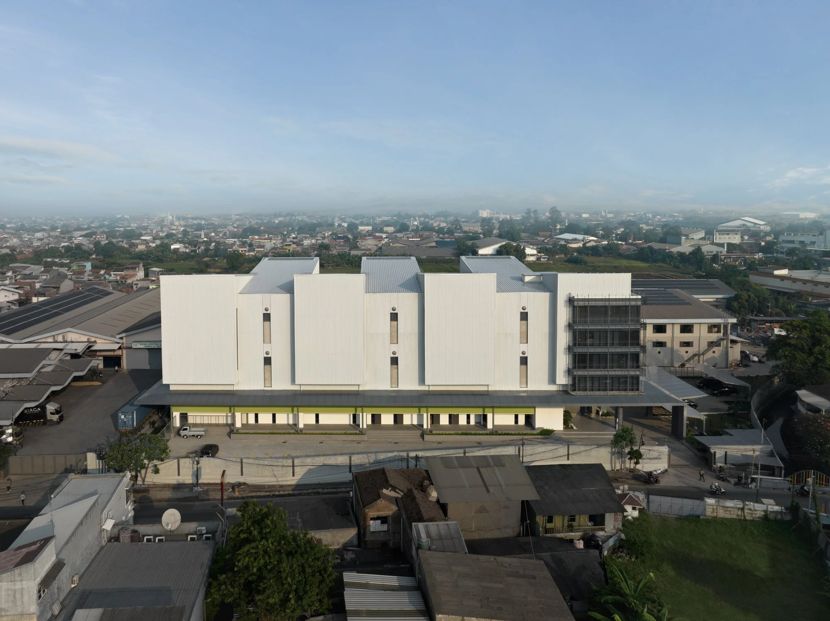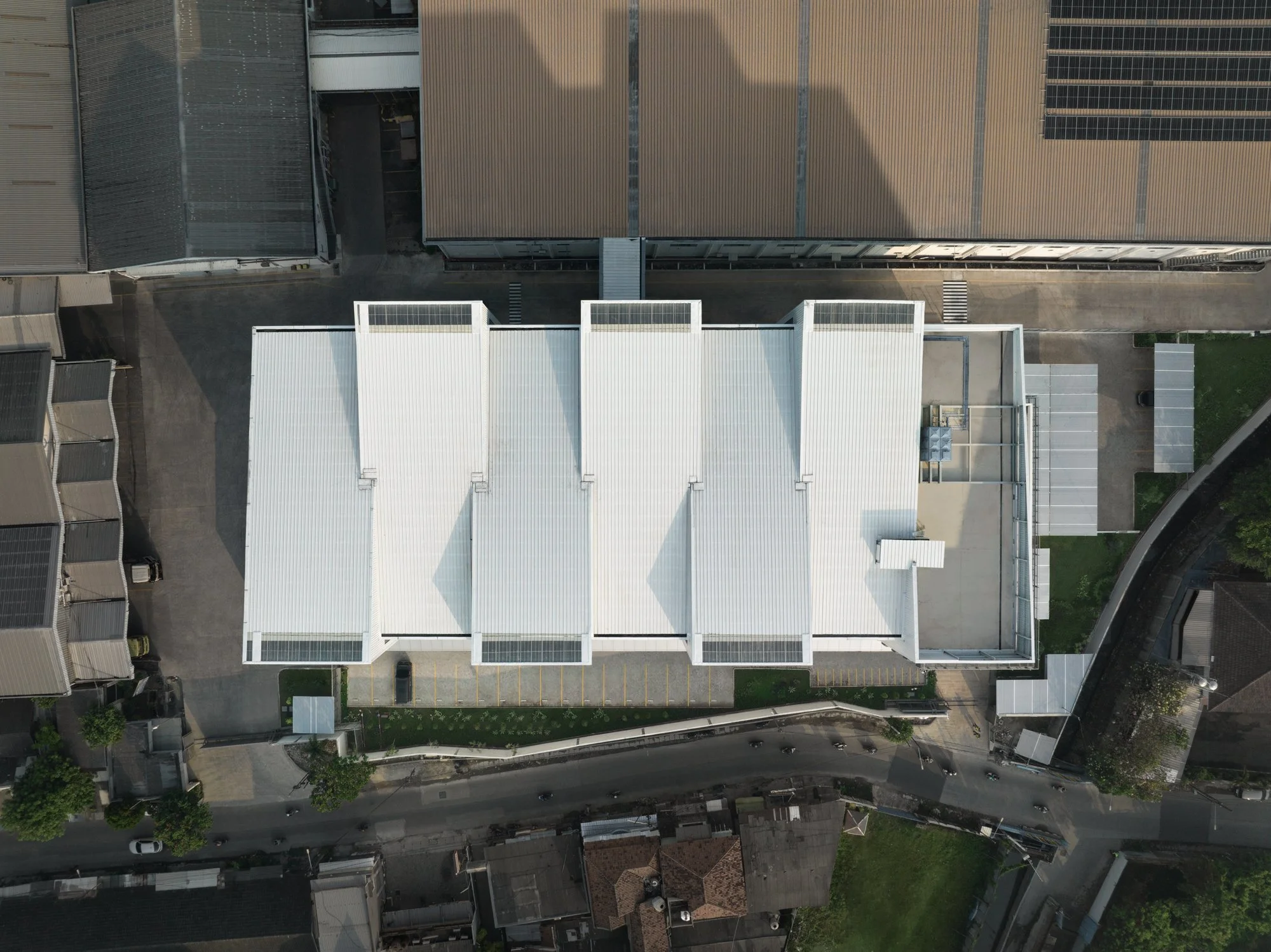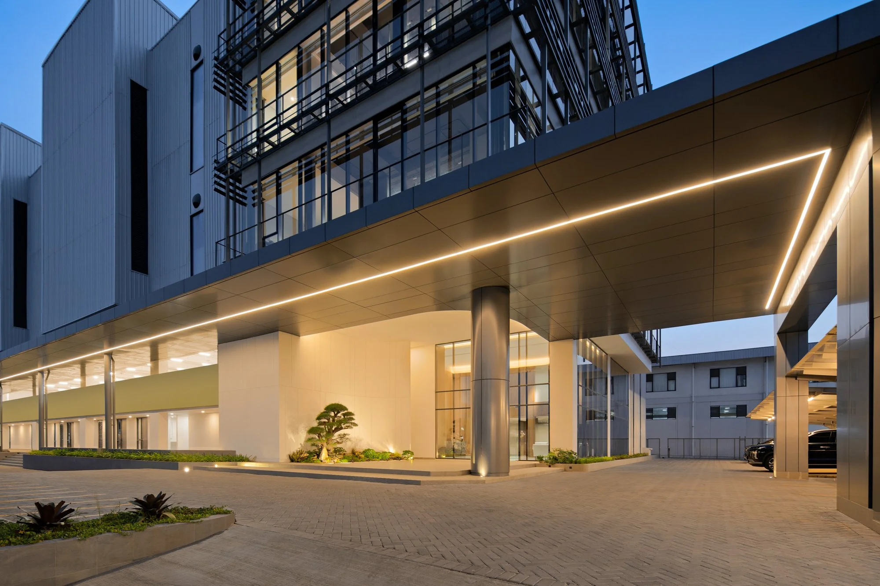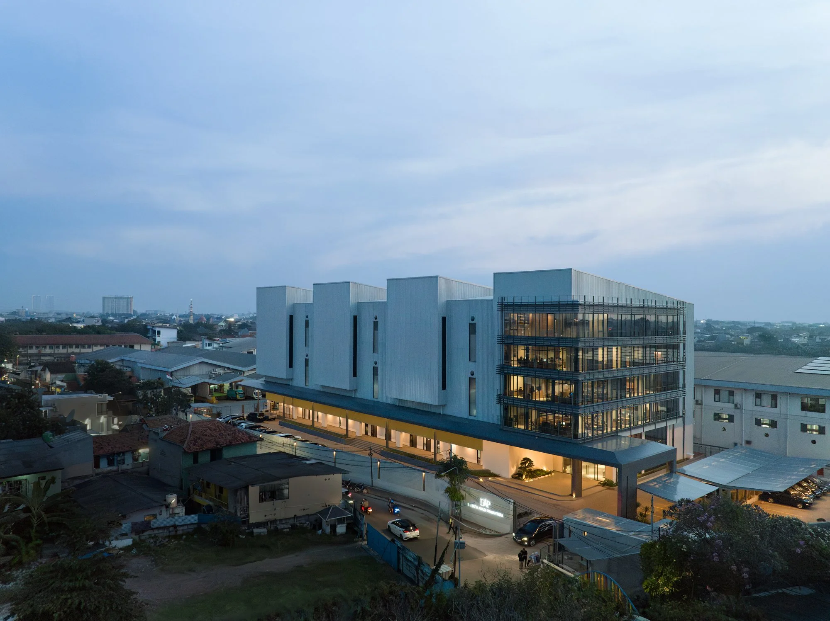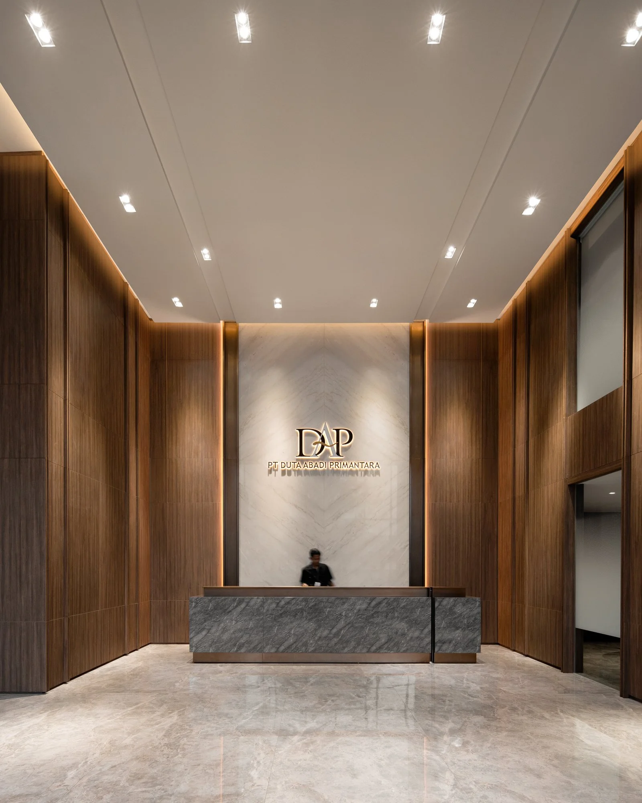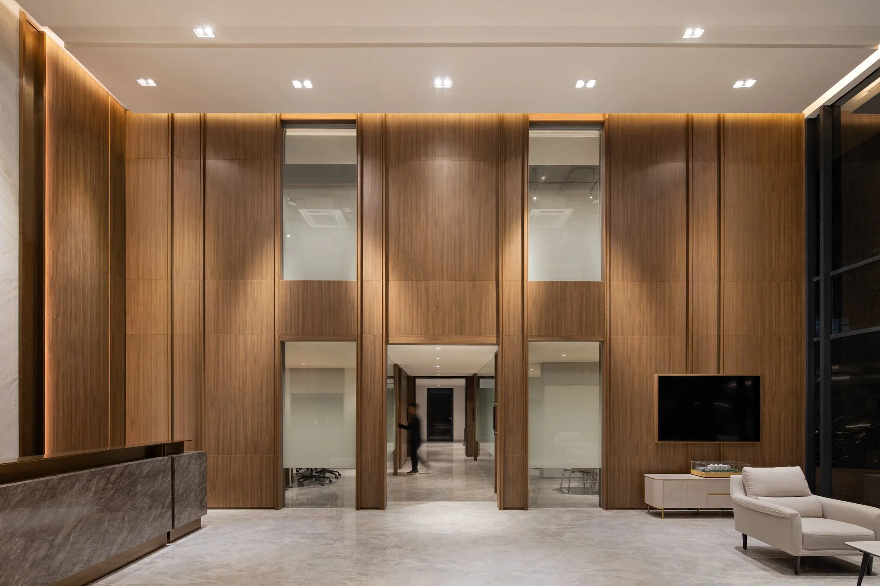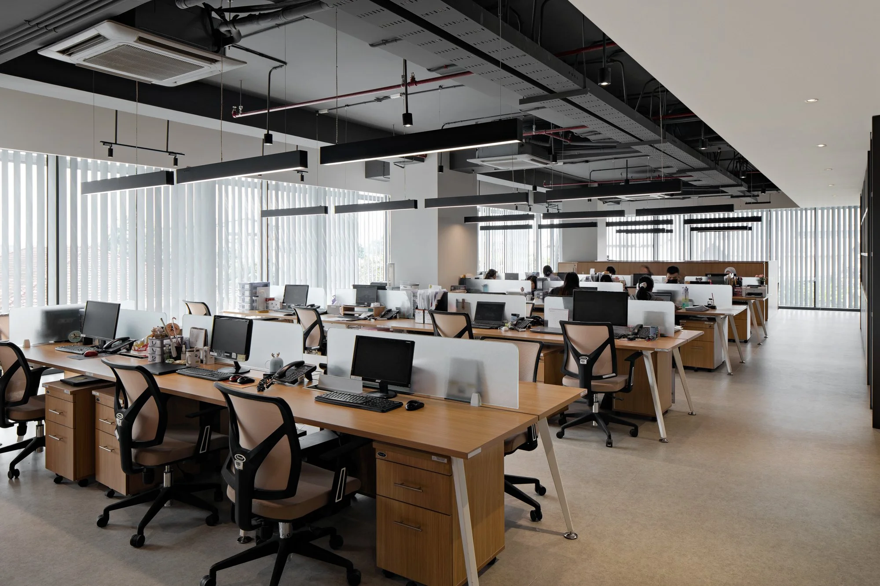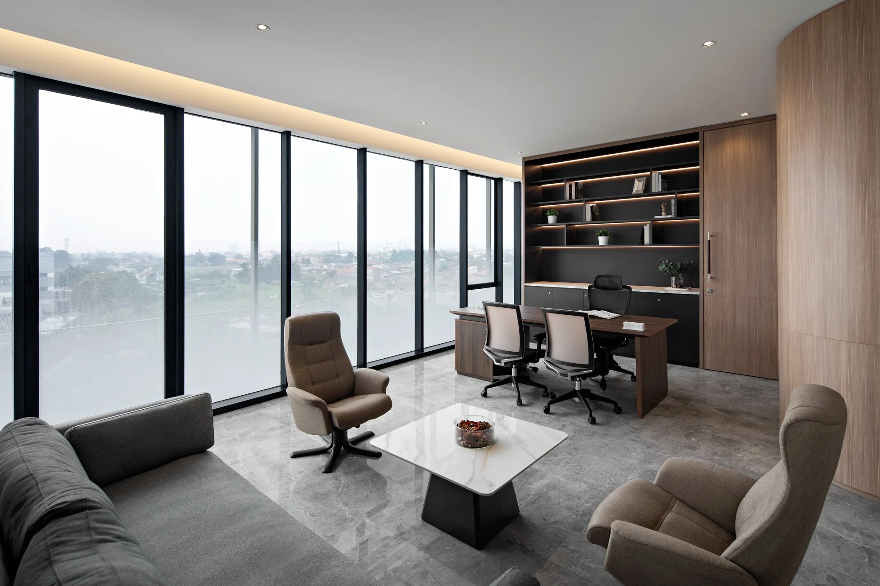Project Data
Project Type:
Architecture, Interior
Size:
lt/lb: m²/ 7440 m²
Location:
Jakarta
Year:
2024
Overview:
Our goal for this project is to create a space of connecting the finish-goods warehouse and office in one building with various type of activities that transferred from their previous building. The design was adapted by the form of King Koil’s mattresses which became their specialty for over a century. We came up with the simple idea of how the mattresses are stacked vertically in their existing warehouse which is located in the same complex of the new site. Those form of depth and height was translated into our whole messing. Creating a compelling facade of the warehouse that represents the integrity and innovation of the King Koil brand.
