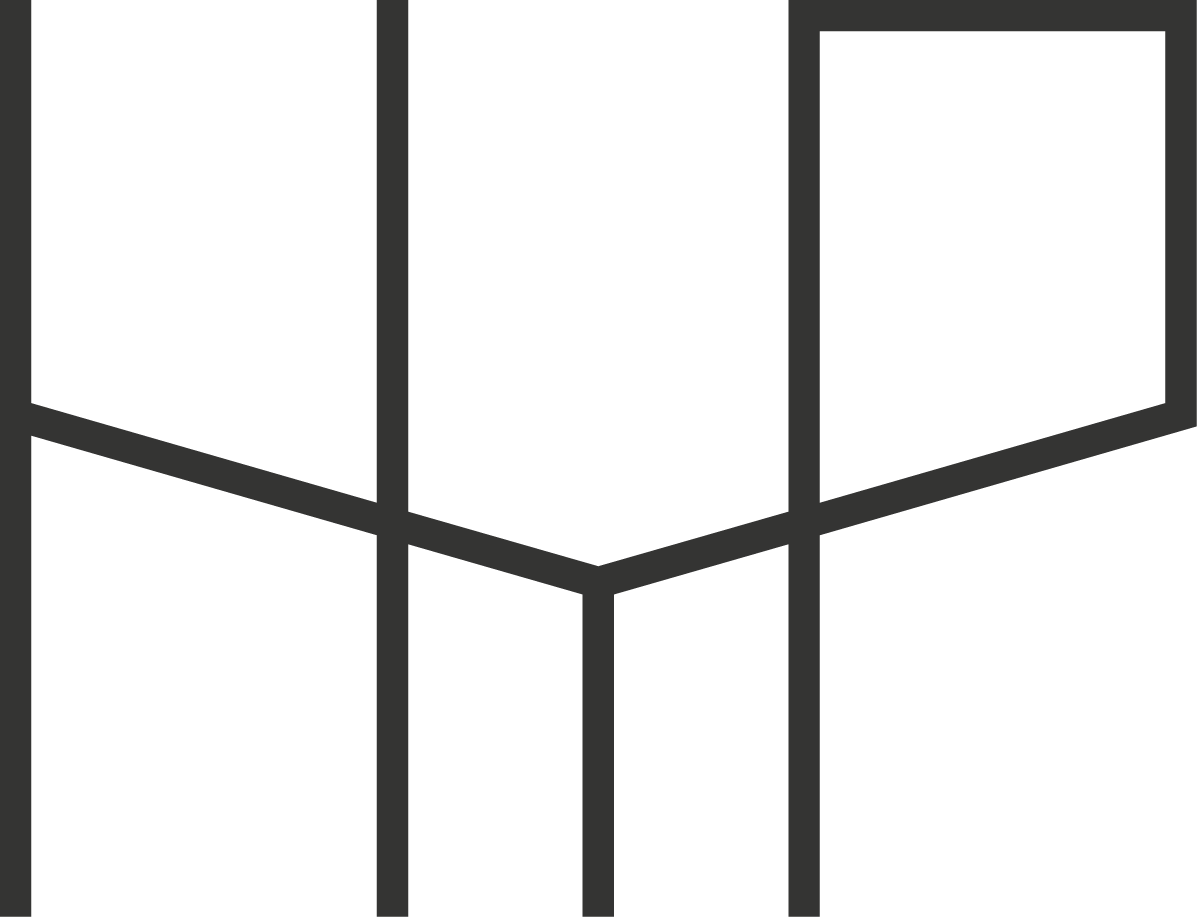Project Data
Project Type:
Architecture, Interior
Size:
lt/lb: 320m² / 640m²
Location:
Permata Buana, Jakarta
Year:
2012
Overview:
Every member of a family have different activities, however, a house should always be a place that accommodate everything. The concept of the house is derived from this particular thinking. We designed a large multi-purpose room functioning as garage, just in case needed. Modern and tropical design with daylight optimization and natural ventilation give a soul to the house and turn the house into a home.










