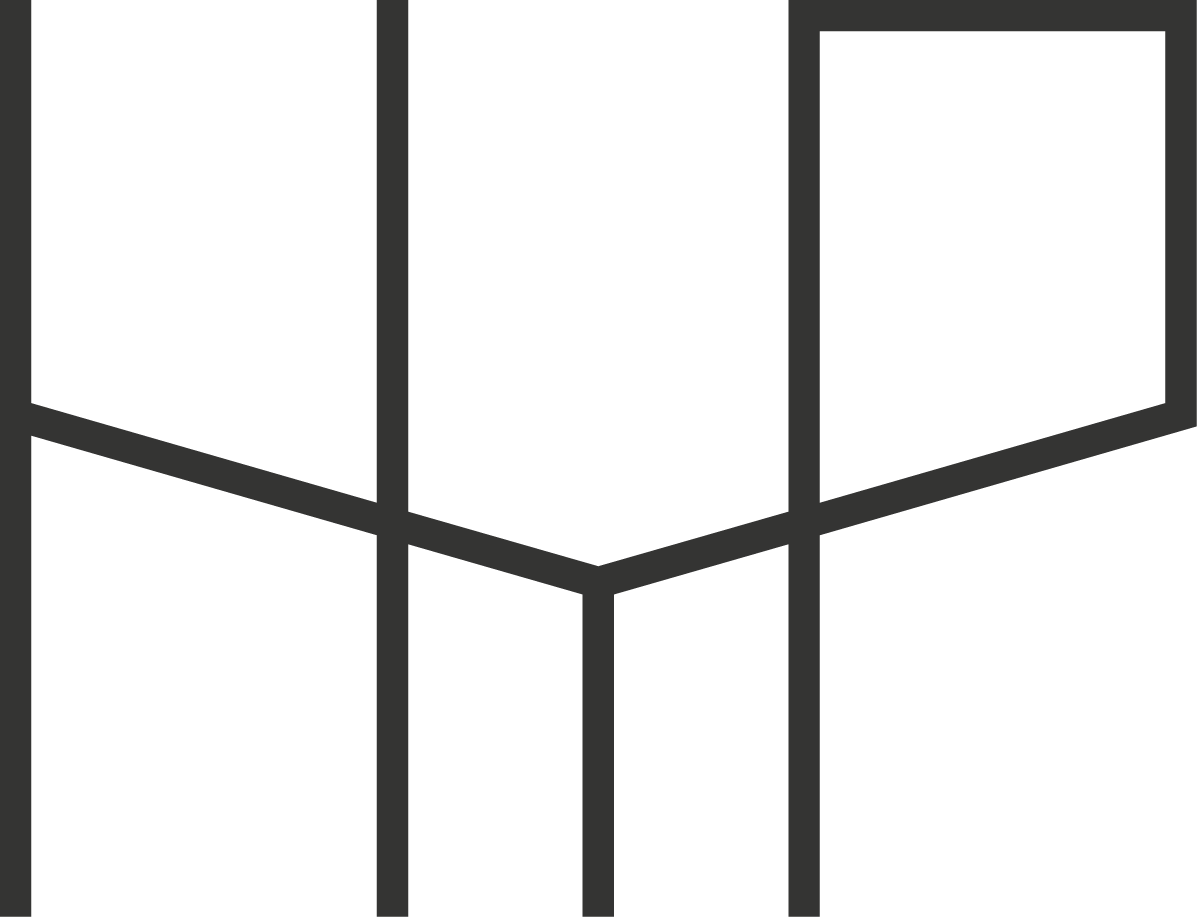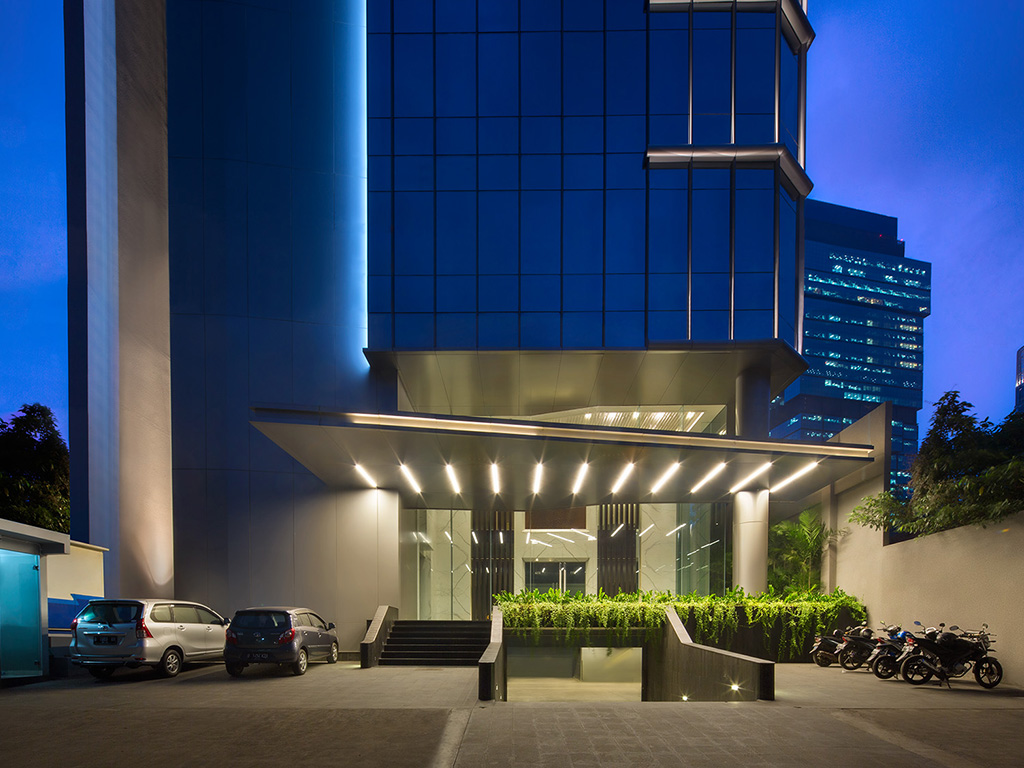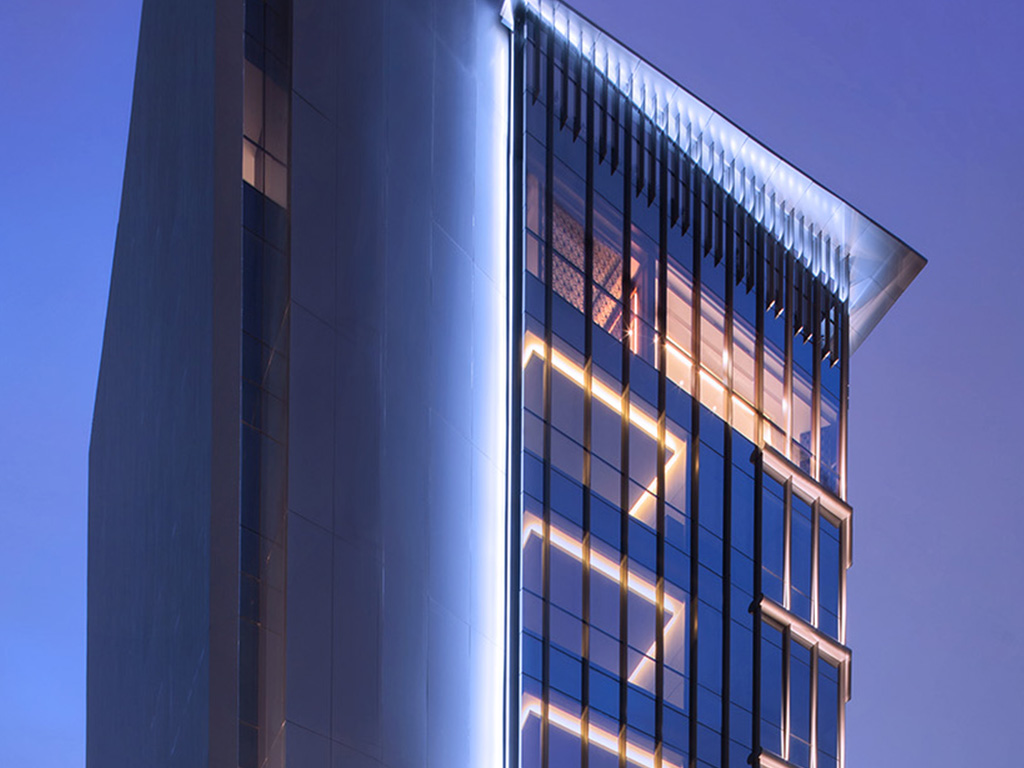Project Data
Project Type:
Architecture
Size:
lt/lb: 669m² / 1650m²
Location:
Jalan Plaju, Jakarta
Year:
2015
Overview:
To solve the problem of having a huge scale in the area because of the limitation of space and narrow main street, we designed the receiver area lobby deeper than the main building. This treatment gives a visual extend that creates a balance and make the scale feels right to the audience. Simplicity and modernity are the basic theme for this office.



