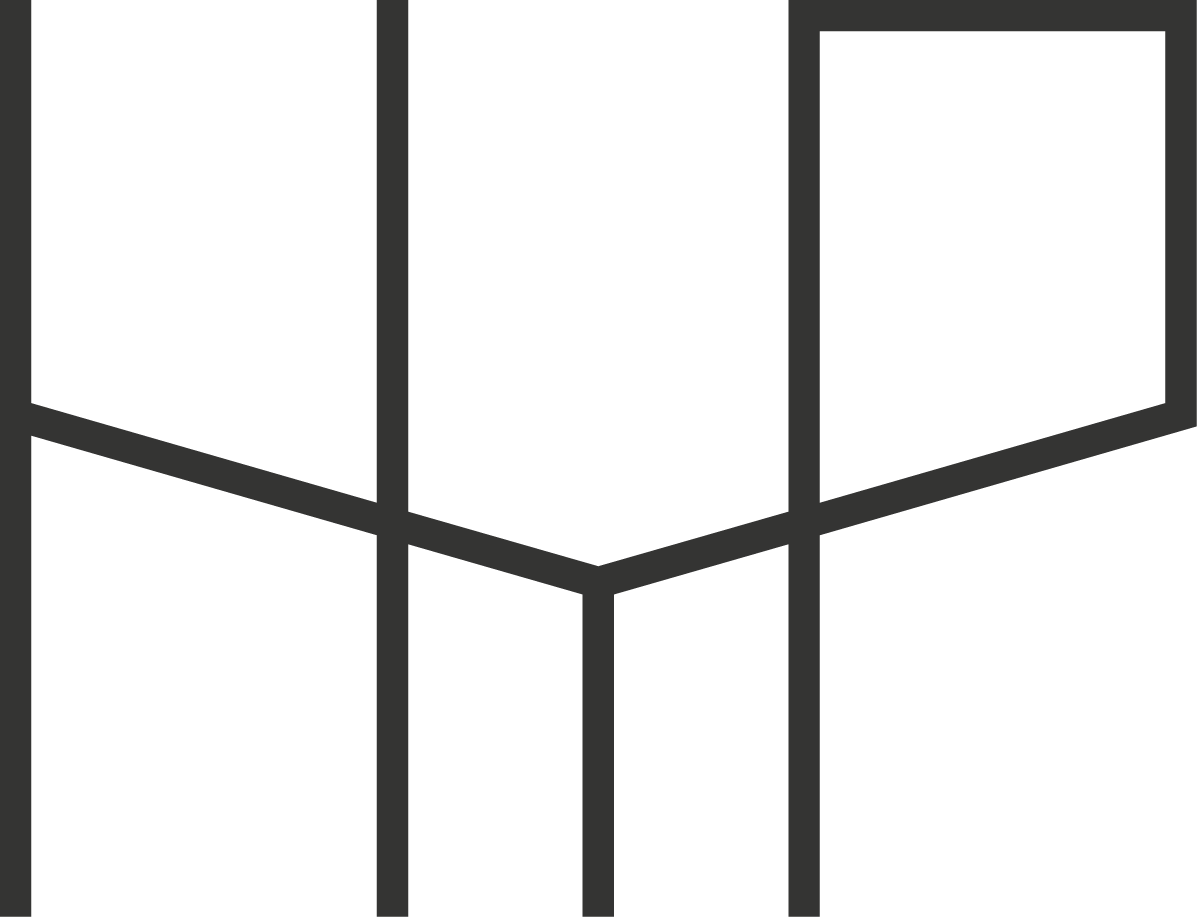Project Data
Project Type:
Architecture
Size:
lt/lb: 5125m² / 1500m²
Location:
Pluit, Jakarta
Year:
2014
Overview:
The initial requirement for this project is to counter the area high flood risk. Another challenge is to combine a head office with a warehouse. The building should carries a decent look without being too fancy since it has to feel like a warehouse. We also want to show the characteristic of our client, who avoid having a big gap and boundary with their employees. We specifically design the building to provide comfort for both the owner and the employees.






